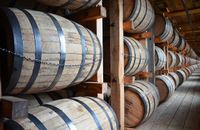Racked warehouse: Difference between revisions
Jump to navigation
Jump to search
Uncle Jesse (talk | contribs) (Adding hyperlinks and category) |
Uncle Jesse (talk | contribs) (Adding image) |
||
| Line 1: | Line 1: | ||
[[File:Beam_Rack_House.jpg|thumb|200px|right|Rackhouse at the Jim Beam distillery]] | |||
Racked warehouses are high-rise (9 stories or more are common), using brick, cement blocks or a steel clad structure, with concrete floors and tin roofs. [[Casks]] are stacked up to 8 –12 high on tall racks fitted with steel rails. | Racked warehouses are high-rise (9 stories or more are common), using brick, cement blocks or a steel clad structure, with concrete floors and tin roofs. [[Casks]] are stacked up to 8 –12 high on tall racks fitted with steel rails. | ||
Revision as of 01:35, 16 September 2017
Racked warehouses are high-rise (9 stories or more are common), using brick, cement blocks or a steel clad structure, with concrete floors and tin roofs. Casks are stacked up to 8 –12 high on tall racks fitted with steel rails.
The thinner walls and tin roofs of a racked warehouse transmit temperature changes more readily than the thicker walls and slate roofs of a dunnage. Additionally, racked warehouses can have a larger range of temperatures between the floor and roof (depending on the height).
